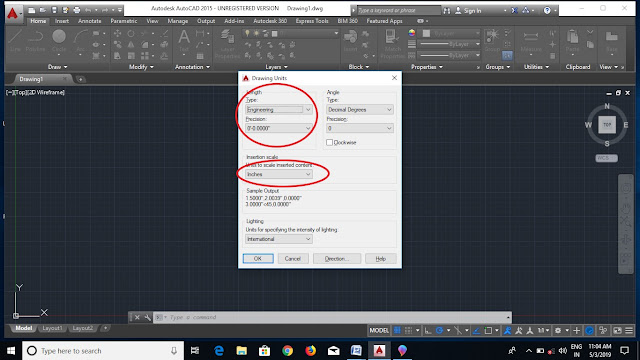AutoCAD Tutorial
#Day 3
Setting Units and Limits
Units:
Short cut: Type a
Command : ‘UN’ then Enter
- Dialog box (open)
- In this dialog box set decimal, engineering, architecture , fractional and scientific as your wish
Type
|
Precision
|
Decimal
|
0.00
|
Architectural
|
0’0.0”
|
Engineering
|
0’0”
|
Fractional
|
0 1/16
|
Scientific
|
0.0000E+01
|
- For making floor plan set “Engineering” and 0’0
- In units to scale inserted content set “ inches”
- No need to change angle “decimal angle and 0 degree”

Limits:
Short cut : Type a command : “Limits” then Enter
- Enter the coordinates for a point at lower left corner of the grid limits .
- Enter the coordinates of the point at the upper – right corner of the grid limits.
- At the command prompt, enter grid display and enter a value of "0"
Note : to restore the grid display to the enter XY plane of
USC, set grid display to 3
Thanks and Regards
Er.Karthiga.B.E,M.E.,

Comments
Post a Comment